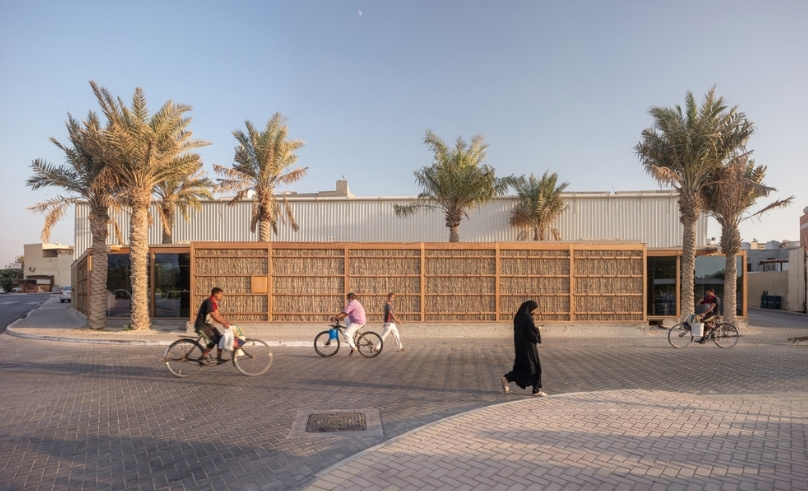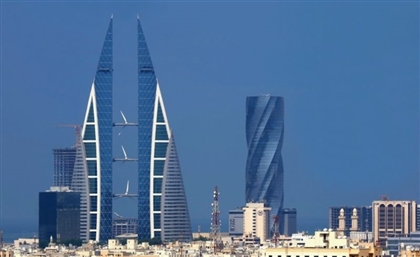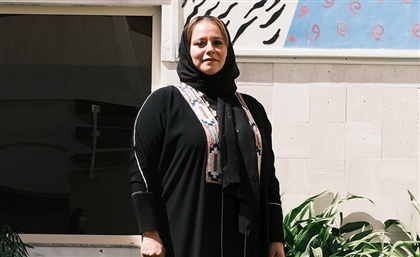Weaving Tradition & Community at Bahrain’s Al Naseej Factory
Al Naseej Textile Factory by Leopold Banchini Architects serves as a weaving facility and social space, drawing from Bahraini traditions to support local artisans and community.

Traditionally, Bahraini weavers prepared their workspace by digging a shallow pit into the ground to accommodate their seated position. With their legs lowered below the surface, the earth became a practical surface on which warp threads could be stretched, allowing the weavers to work in close contact with the ground itself. Rooted in this tactile relationship between craft and site, the Al Naseej Textile Factory by Leopold Banchini Architects serves as both a textile weaving facility and a social space for the local craftspeople of Bani Jamra, a village in north-west Bahrain.
-31987eb5-c87c-4b7c-ba85-6e5d4f55790e.jpg)
Arish is a traditional building technique that uses the dry leaves of the date palms to create woven panels. This grid is applied to the site both as an organising principle and as a deliberate reference to the date palm plantations found in the north of the island, irrigated by a complex network of water channels. The resulting building is a low, quiet gridded street elevation that stretches along the entire boundary of the site.
-8d228a70-6a58-430b-9a86-63e4f7c36f58.jpg)
Within the building, the architecture takes shape through the subtle below-grade pits where the weavers sit to operate their timber looms. These carefully measured excavations accommodate the traditional posture and define spaces for both the creation of intricate tapestries and the social rhythms of the workshop. Here, the act of making is embedded in the very ground beneath their feet, weaving a quiet dialogue between craft and architecture.
-280fa7fd-3c78-4d7b-b7c4-53fe8d53504b.jpg)
Date palms stand as living anchors, their presence punctuating the strict geometry of the timber grid. Ponds and fountains flow quietly, softening the edges of the space and offering moments of cool respite. This interplay of nature and structure transforms the building into both a garden and a shelter.
-26220572-c63d-4100-b402-0d4ba741bf32.jpg)
Composed of regionally available materials, the building’s construction both relies on and celebrates local craftsmanship and building traditions. The shaded structure, combined with greenery, a network of water features, and seating areas, creates a cool and tranquil garden for the village inhabitants - a woven architecture that nurtures community as much as craft.
- Previous Article 3ala Mazag Lina Makoul [Curated Playlist]
- Next Article ‘V7’ Collaborates With Dara’s Ice Cream on New Pink Lemonade Soda
Trending This Week
-
Dec 27, 2025



























