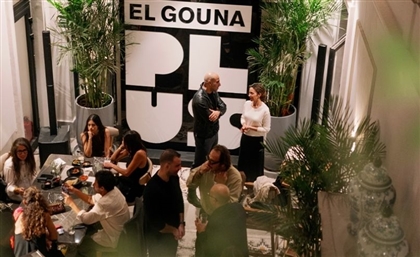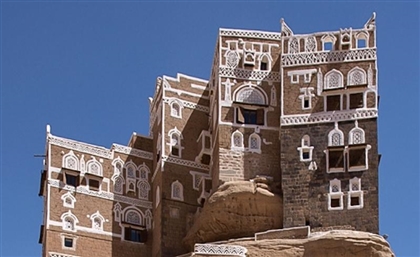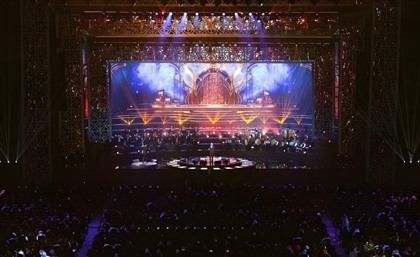Master’s Student Designs Solution for Cairo’s ‘Garbage City’
Hadi Boudouch, a master’s student at Bartlett School of Architecture, envisions a hybrid public infill in Manshiyat Nasser.
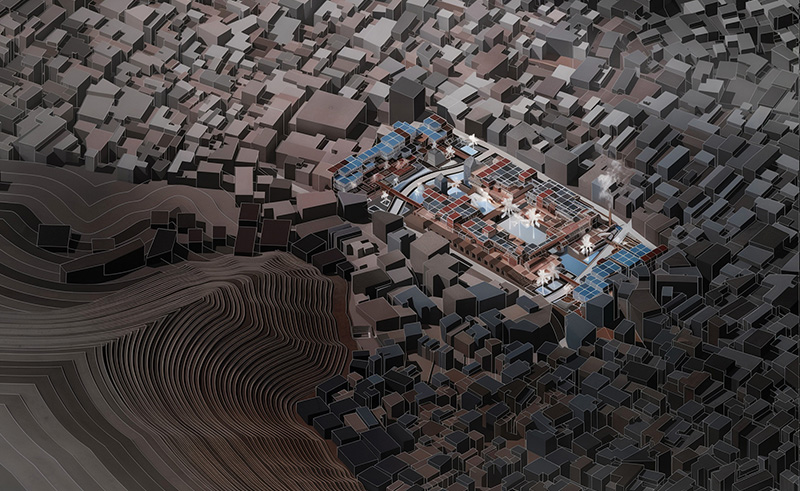
Hadi Boudouch, a master's student at the Bartlett School of Architecture (ranked number one globally in Architecture and Built Environment), reimagines public space in Manshiyat Nasser, a district of Cairo that is also known as ‘Garbage City’ since it has the highest concentration of garbage collectors in the city. Inspired by its informal community-based ecosystem, Boudouch’s project - entitled 'Public’ - envisions a versatile, mixed-use intervention integrated into the dense surroundings of Manshiyat Nasser.
Following the PG18 design unit's brief titled ‘Contextuel Futurism’ at Bartlett School of Architecture, Hadi Boudouch uses Cairo as a research ground. The brief prompts him to explore contemporary issues in Cairene slums and the informal settings of Manshiyat Nasser, viewing architecture as a transformative and disruptive urban practice. He is encouraged to go beyond identifying the genius loci—the spirit of place—and to reconsider and redefine the role of civic spaces.
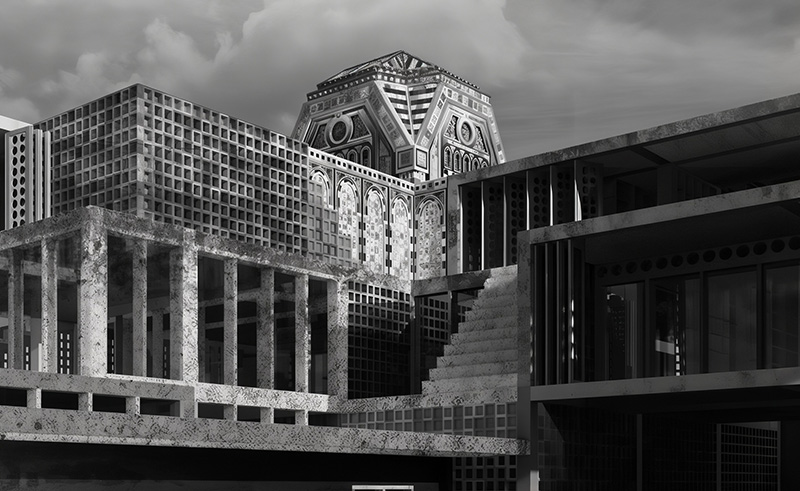
The garbage collectors of Manshiyat Nasser are known for their capacity to collect, sort and sell garbage that has been collected from throughout Cairo. Manshiyat Nasser’s community recycles up to 80% of the waste they process, even as they rely on intensive manual labour rather than technological advancements.
In an effort to optimize waste recycling efforts, Boudoush weaves civic spaces with the industrial character of the area, reimagining their role in this unique slum setting. His strategy envisions an architecture that drives innovation and significantly enhances community engagement by harnessing more energy, creating building materials and providing economic incentives.
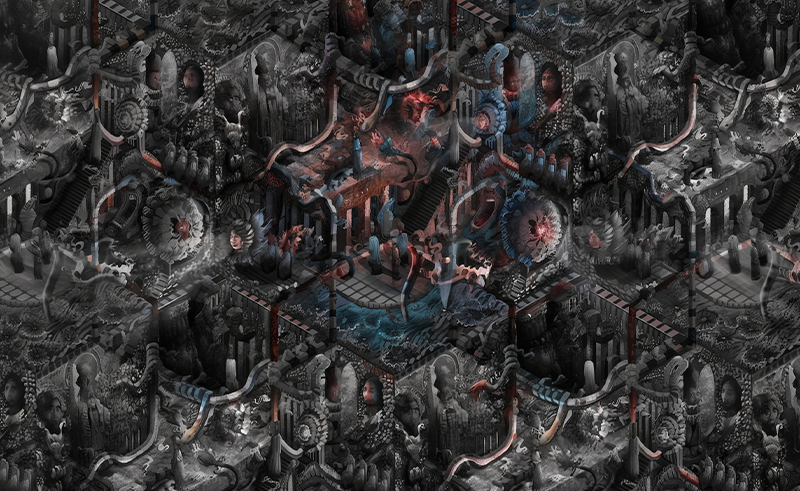
The design adopts a multi-faceted approach to foster the desired symbiotic relationship between waste management processes and the public realm, incorporating both social and commercial interventions.
By understanding how a uniform system interacts with the irregularity of informal spaces, the design looks to enhance efficiency within the slum context and address the nuanced relationship between structured and unstructured areas. In response to the lack of defined layouts, the project introduces an arched pathway for multi-level access. This design feature creates boundaries that frame interventions and ensures efficient movement through pathways and public spaces, fostering a sense of order within the chaotic environment.
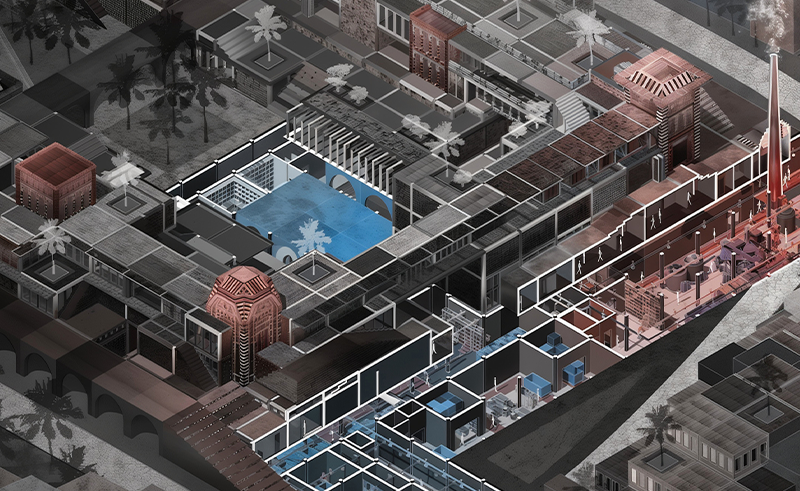
To address the challenge of distinguishing different functions within a multi-programmatic structure, the design employs ornamentation as a means of defining movement hierarchy. This strategic use of decorative elements is meant to clarify entry and exit points, guiding users through the complex system and enhancing their spatial experience.
The design also embraces a concept of multi-vernacularism, utilising a blend of architectural styles to define both enclosed and open spaces. It intertwines exposed brickwork with various ornamentations, reflecting Egypt’s current slum settings and the decay of historic areas.
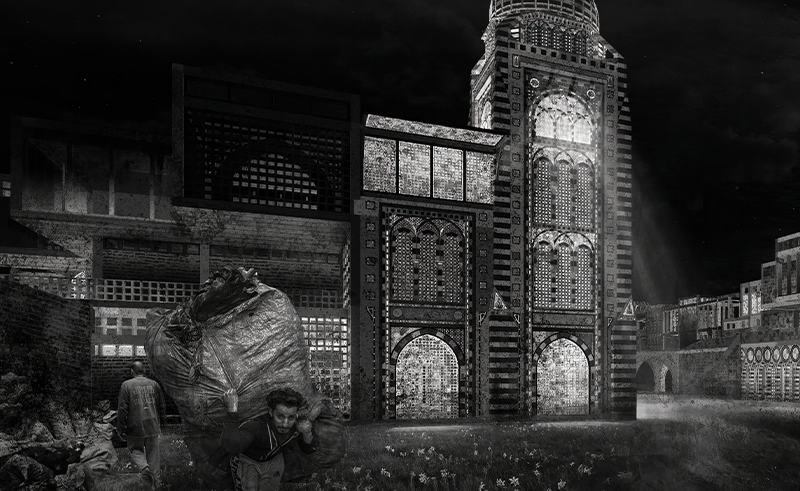
Finally, the project adopts a collective approach by fostering shared infrastructure and open spaces, which serve as the interface for various programs to develop symbiotic relationships.
This system hopes to reinvent waste management in Cairo by nurturing interconnected interactions. This is evident in the vertical sections presented by the architect, which feature multiple levels of visual connections, as well as the hierarchical arrangement of versatile open spaces shown in the horizontal sections.
Photography Credit: Hadi Boudouch
- Previous Article Italian-Palestinian Duo No Input Debuts Eponymous Electro EP
- Next Article Travel Across History on Egypt's Most Iconic Bridges
Trending This Week
-
Dec 16, 2025








