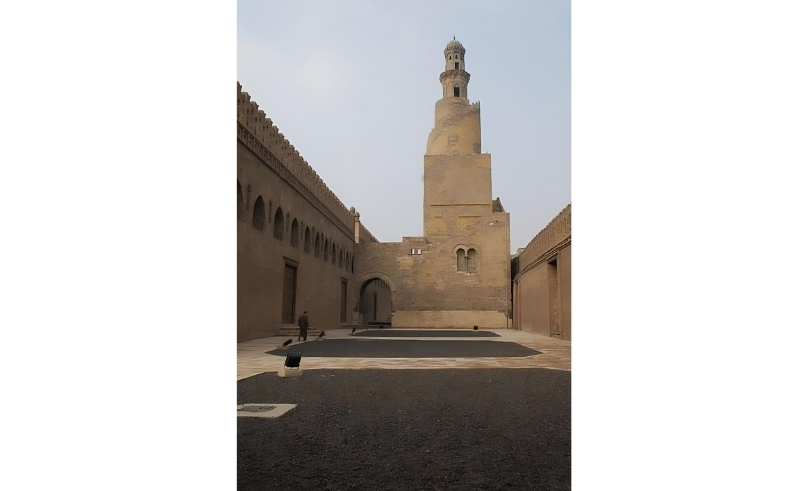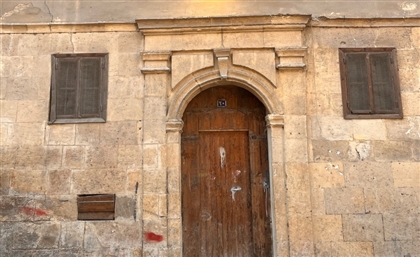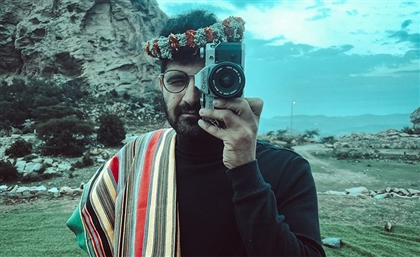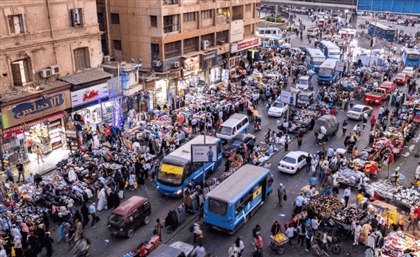Preserving the Layered Legacy of Cairo's Ibn Tulun Mosque
The restoration honours the mosque's Abbasid origins and Mamluk-era additions, using reversible, compatible methods to safeguard its architectural evolution.

The Mosque of Ahmad Ibn Tulun stands with an authority few structures in Cairo can claim. Completed in the late ninth century by the Tulunid ruler Ahmad Ibn Tulun, the mosque is one of Cairo’s oldest surviving religious structures - and one of the few major structures built primarily of baked brick. A comprehensive restoration completed in 2005 avoided overwriting its layered history, instead prioritising restraint, material compatibility and long-term reversibility.
-489c6684-9c5d-4646-b07a-86e0e6a7e4b1.jpg)
The mosque follows the Abbasid hypostyle model, with a vast central courtyard surrounded by arcades and a wide ziyada enclosing the site. Sultan Lajin’s Mamluk-era additions - the spiral minaret and the domed structure covering the courtyard fountain - introduced stone into the originally brick-and-plaster structure, setting up a dialogue between eras rather than a fixed stylistic identity.
Today, the mosque sits within a dense, low-income district. Despite this shifting urban fabric, the mosque retains spatial clarity - its nearly square plan still reading as a distinct void in the built environment.
-d45220d2-77da-4126-8ca0-959a2497e50e.jpg)
By the late 20th century, water infiltration and salt migration had severely weakened the brickwork and foundations. Incompatible repairs using cement mortars and reinforced concrete caused additional structural stress, while decorative stucco, timber features, and the 20th-century concrete ceiling showed widespread damage. Failing infrastructure in the surrounding neighbourhood further complicated conservation efforts.
-4ea1d881-0a62-407a-8437-41cddd94f31a.jpg)
The restoration, led by the Historic Cairo Conservation Project, emphasised detailed documentation, non-invasive techniques, and material compatibility. Lime-based mortars replaced cement, and the courtyard was re-paved in stone using sand and lime concrete without Portland cement to allow for reversibility. Additional work was carried out to stabilise and protect the building envelope and surfaces, each intervention guided by a preference for continuity over visual overhaul.
-63eeb4c1-51c8-49cf-973c-6d7e9e46311e.jpg)
The project involved over 350 participants, combining Egyptian conservators with international experts. It was as much about capacity building as conservation. A scientific committee, largely academic, guided methodology, while implementation remained grounded in local knowledge and labour. Today, the project is viewed locally as a point of pride and has sparked incremental improvements in the surrounding neighbourhood.
The restoration of the Mosque of Ahmad Ibn Tulun offers a rare example of conservation rooted in humility rather than spectacle. It avoids reductive notions of “returning” to a singular historical moment, and instead treats the building as an evolving object - one whose value lies in its layers, not despite them.
- Previous Article Fire Reignites Inside Ramses Telecom Building in Downtown Cairo
- Next Article Six Unexpected Natural Wonders to Explore in Egypt
Trending This Week
-
Dec 23, 2025



























