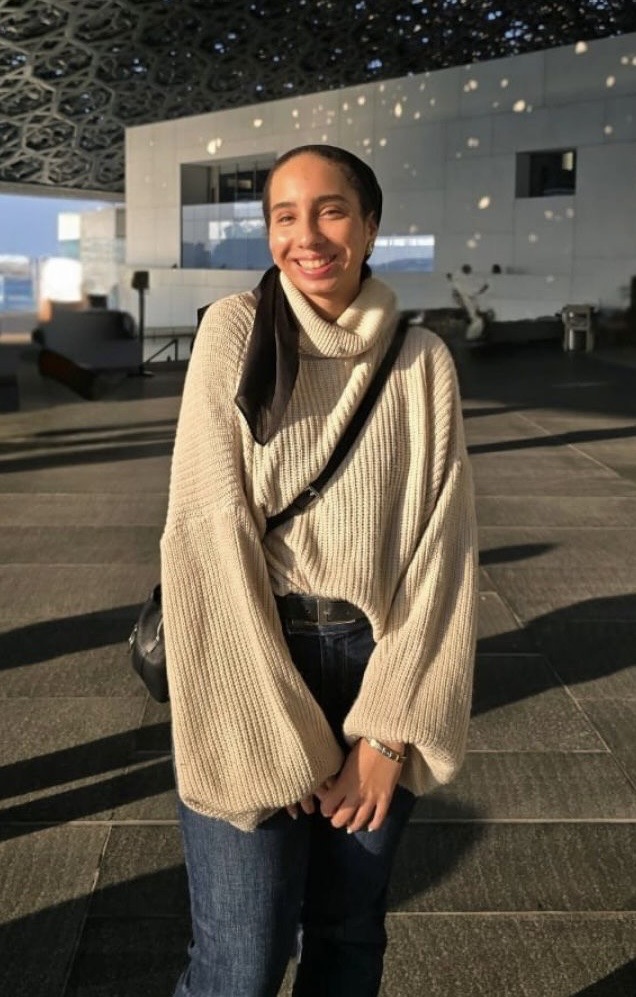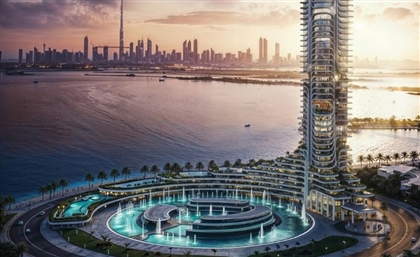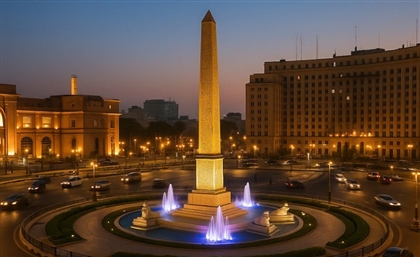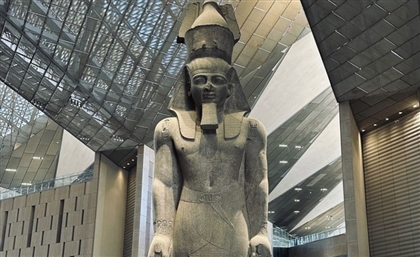The Spiralling Domed School of Dubai
Al Fanar School in Nad Al Sheba uses spiralling domes and flowing spaces to inspire learning.
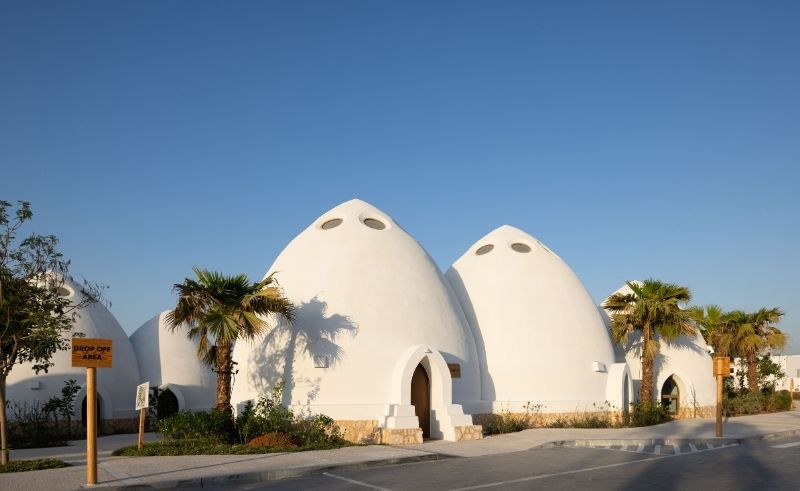
In Nad Al Sheba, Dubai, Al Fanar School emerges as a cluster of white, domed buildings that seem to float between past and future. Its organically curving forms and spiralling master plan defy conventional school design, translating ideas of growth, movement, and cultural diversity into a built environment. Designed by EMKAAN, the school turns architecture itself into a tool for learning, where light, form, and space guide the rhythms of a child’s day. “My approach to architecture focuses on people. I apply the same philosophy to all my projects. It’s about thinking of people first, about their happiness and joy,” says Principal Architect Muhammad Obaid.-6ebaa13d-e919-4317-9370-756a7ea839bd.jpg) At the heart of the school’s master plan lies a spiral arrangement of volumes, a geometry that evokes continuous growth and discovery. Obaid drew on multiple influences to articulate this form, including the spiralling layout of Professor Abdelhalim Ibrahim Abdelhalim’s Children’s Cultural Park in Cairo. Seen from above, the plan shifts between a spiral and the outline of a , inspired by Japanese symbolism where the koi represents resilience and development.
At the heart of the school’s master plan lies a spiral arrangement of volumes, a geometry that evokes continuous growth and discovery. Obaid drew on multiple influences to articulate this form, including the spiralling layout of Professor Abdelhalim Ibrahim Abdelhalim’s Children’s Cultural Park in Cairo. Seen from above, the plan shifts between a spiral and the outline of a , inspired by Japanese symbolism where the koi represents resilience and development. -ccd9b43d-f0fb-4e3a-884c-878d7e583c98.jpg) The design rejects orthogonal geometries in favour of curves, domes and spheres. Domed volumes offer a womb-like sense of enclosure, creating an environment that feels protective and nurturing for young children. The absence of corners introduces a softness into the architecture, reinforcing the school’s ethos of openness and imagination. The spherical forms also connect to broader architectural traditions: the domes echo elements of Islamic architecture, while Feng Shui principles guide circulation and orientation, aligning the school with natural energy flows.
The design rejects orthogonal geometries in favour of curves, domes and spheres. Domed volumes offer a womb-like sense of enclosure, creating an environment that feels protective and nurturing for young children. The absence of corners introduces a softness into the architecture, reinforcing the school’s ethos of openness and imagination. The spherical forms also connect to broader architectural traditions: the domes echo elements of Islamic architecture, while Feng Shui principles guide circulation and orientation, aligning the school with natural energy flows. -a32c955f-d2af-40e0-a90e-d6ad5302c0ed.jpg) Light is a central element in the design. Rather than side openings, windows are positioned at the top of the domes, allowing sunlight to penetrate and cast shifting patterns across the interior walls. As shadows lengthen and climb throughout the day, children experience the movement of the sun, connecting the interior spaces to natural rhythms and the wider universe. Principal Architect Muhammad Obaid reflects: “I wanted the children to feel this movement of the sun, to connect them to nature and the universe.”
The initial concept explored earth-based construction using sandbags, following the method developed by Iranian architect Nader Khalili. This technique informed the building’s organic forms, though regulatory requirements for fire safety led to the adoption of concrete. Far from constraining the project, this shift expanded structural possibilities, enabling the free exploration of complex geometries while preserving the intended softness and curvature. The domed roofs, in particular, connect the school to a lineage of architectural precedents, from ancient pharaonic structures to contemporary sacred forms.
Light is a central element in the design. Rather than side openings, windows are positioned at the top of the domes, allowing sunlight to penetrate and cast shifting patterns across the interior walls. As shadows lengthen and climb throughout the day, children experience the movement of the sun, connecting the interior spaces to natural rhythms and the wider universe. Principal Architect Muhammad Obaid reflects: “I wanted the children to feel this movement of the sun, to connect them to nature and the universe.”
The initial concept explored earth-based construction using sandbags, following the method developed by Iranian architect Nader Khalili. This technique informed the building’s organic forms, though regulatory requirements for fire safety led to the adoption of concrete. Far from constraining the project, this shift expanded structural possibilities, enabling the free exploration of complex geometries while preserving the intended softness and curvature. The domed roofs, in particular, connect the school to a lineage of architectural precedents, from ancient pharaonic structures to contemporary sacred forms. 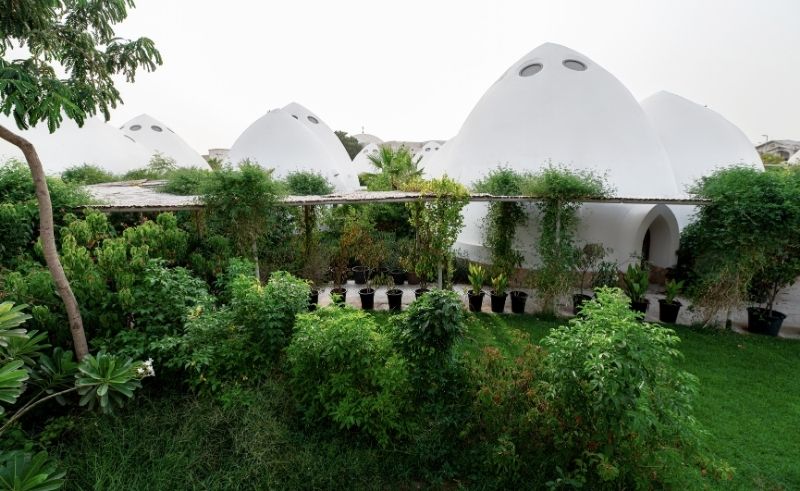 The campus features a varied learning landscape. Ghaf trees and bougainvillaea provide natural shade, while rattan canopies structure outdoor spaces for study and play. Biodynamic farming areas and a saltwater pool integrate environmental education, reinforcing the philosophy of learning through experience. In combining landscape and architecture, Al Fanar School blurs the boundary between classroom and environment, making the entire campus a framework for exploration.
The campus features a varied learning landscape. Ghaf trees and bougainvillaea provide natural shade, while rattan canopies structure outdoor spaces for study and play. Biodynamic farming areas and a saltwater pool integrate environmental education, reinforcing the philosophy of learning through experience. In combining landscape and architecture, Al Fanar School blurs the boundary between classroom and environment, making the entire campus a framework for exploration.
- Previous Article ‘Hijra’ Wins NETPAC Award for Best Asian Film at Venice Film Festival
- Next Article Six Unexpected Natural Wonders to Explore in Egypt







