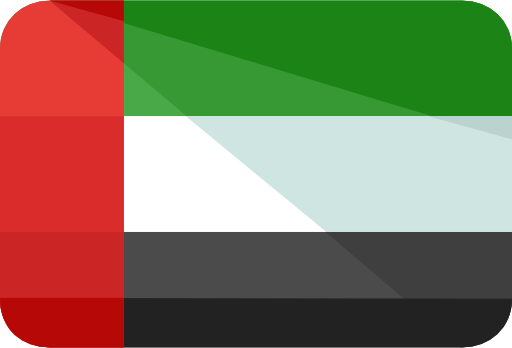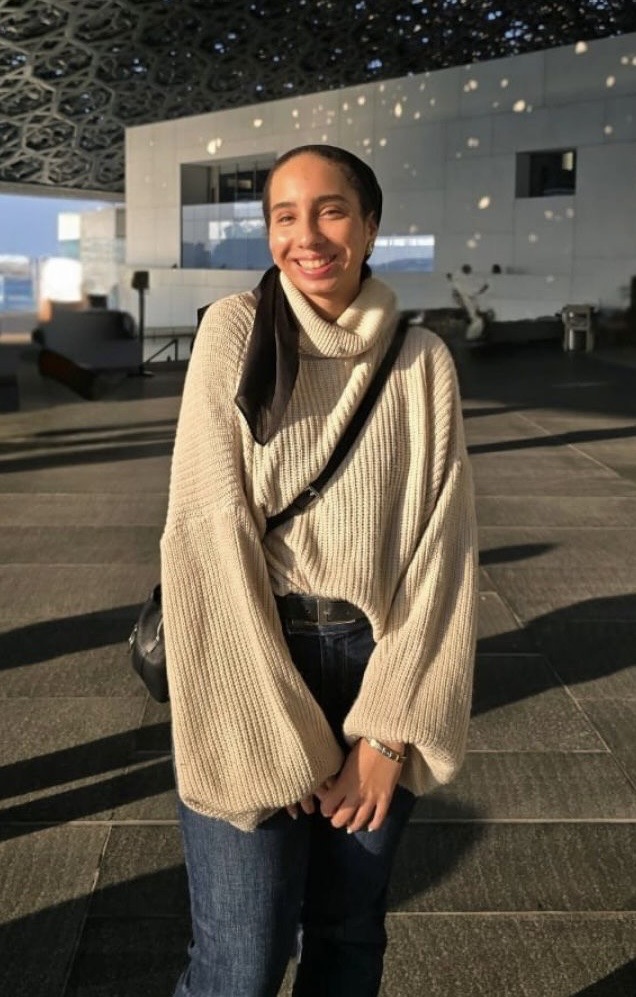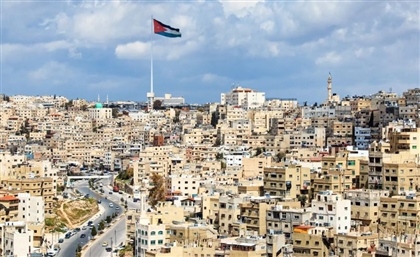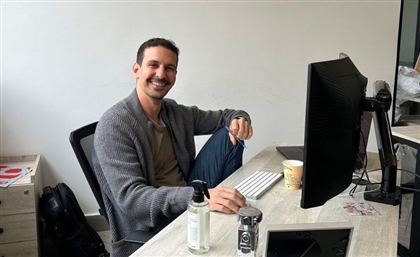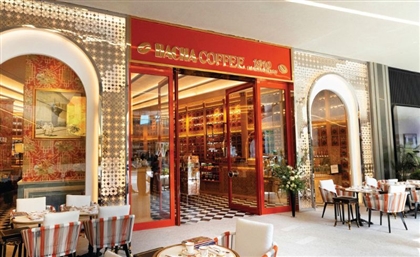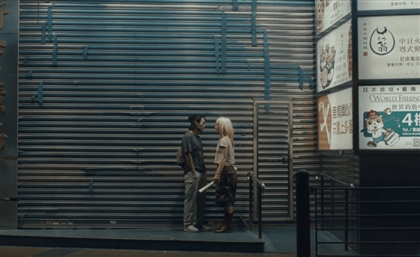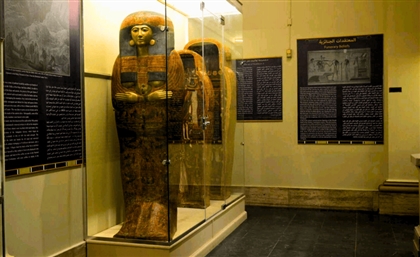Oppenheim’s Ayla Golf Clubhouse Emerges From Jordan’s Desert Landscape
The Ayla Golf Club in Jordan features an 18-hole Greg Norman course and a sculptural clubhouse by Oppenheim Architecture, designed to echo the curves, tones and textures of the surrounding desert.
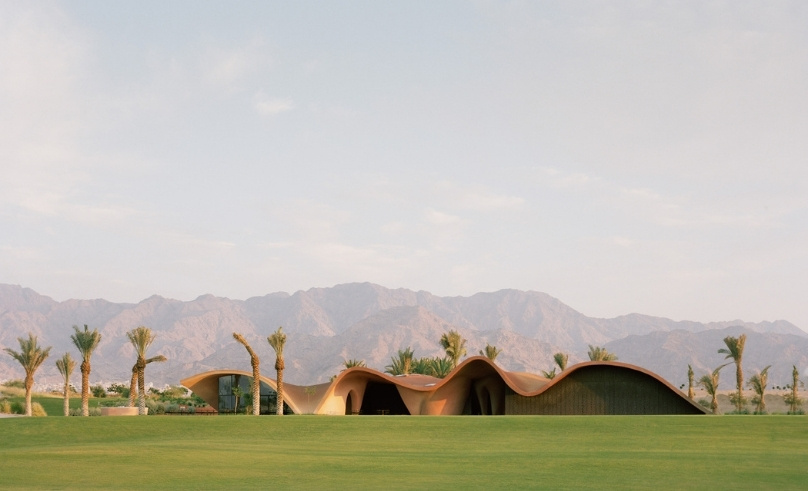
In Aqaba, Jordan, where the raw topography of desert and mountain shapes every encounter, the Ayla Golf Clubhouse designed by Oppenheim Architecture emerges not as an imposition but as an elemental act of belonging. Here, architecture yields to landscape. The 13,000 sqft structure, at the heart of the Ayla Oasis mixed use resort development, invites neither spectacle nor nostalgia. Instead, it lands softly, its form and spirit shaped by the dunescapes and the ancestral memory of the Bedouin.
-54be6f4e-9de0-4cff-bdd0-1ab4716e48d3.jpg)
This is not simply a signature for a leisure resort. It is the physical beginning of a 17s qmi urban vision, with residences, hotels and commerce all gathered around an 18-hole golf course designed by Greg Norman. Yet, despite the scale, Ayla’s architecture stands in deliberate opposition to monumentality. In the Clubhouse and Golf Academy, retail and wellness, training and banqueting are enveloped, not by traditional walls, but under a single, continuous concrete shell. The line between inside and out blurs. The building does not occupy the land; it emerges from it.
-a068b7d3-acdf-4a1e-83fa-22a31caeae0a.jpg)
The shell’s curves mimic the restless contours of shifting dunes; shotcrete, poured on-site, was selected not for convenience but so that construction itself could become a local craft. Early phases saw European architects and Jordanian workers collaborate, as workers were trained in shotcrete pouring techniques during the initial phases to empower them with specialised skills and a sense of ownership over the construction. A local artist, using traditional pigmentation, gave the interiors their tactile, unembellished surfaces.
-50201d53-7670-4cdb-980e-8ac2f64d4ce3.jpg)
The horizon line of the golf course and the mineral palette of the Aqaba Mountains are visible through apertures softened with perforated corten steel screens. Triangular motifs drawn from Jordanian patterns allow sunlight to enter, filtered as through Mashrabiya, recalling privacy without resorting to separation. The building’s shell wraps interior and exterior alike, spaces alternately retreating from and expanding toward the desert. The tone of the shotcrete and corten echoes the surrounding geology, avoiding contrast or adornment.
- Previous Article Riyadh Comedy Festival to Host Over 50 Global Acts This September
- Next Article Inside Egypt’s Seven UNESCO World Heritage Sites
Trending This Week
-
Feb 03, 2026



